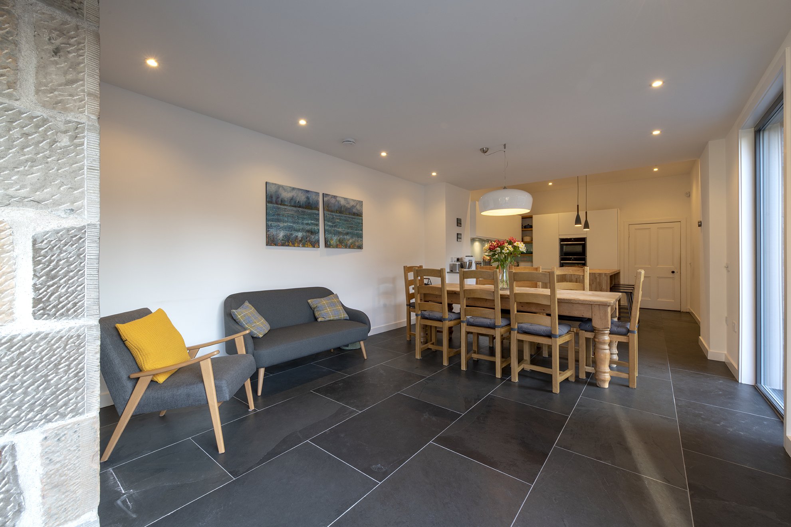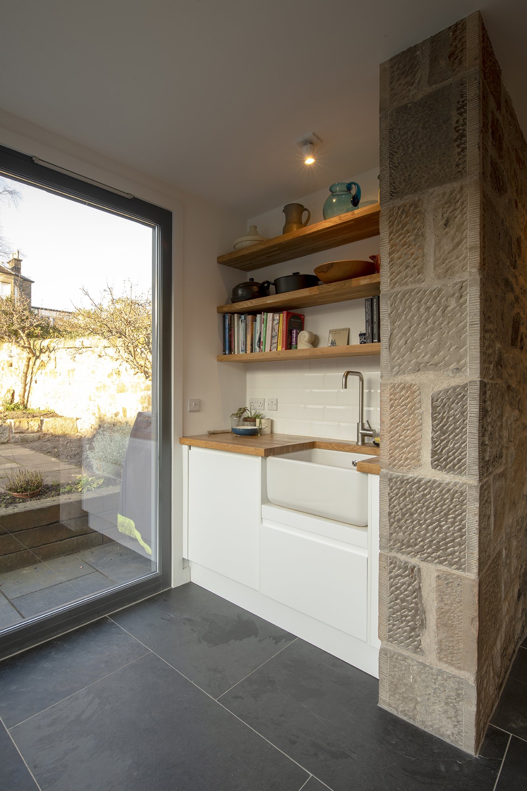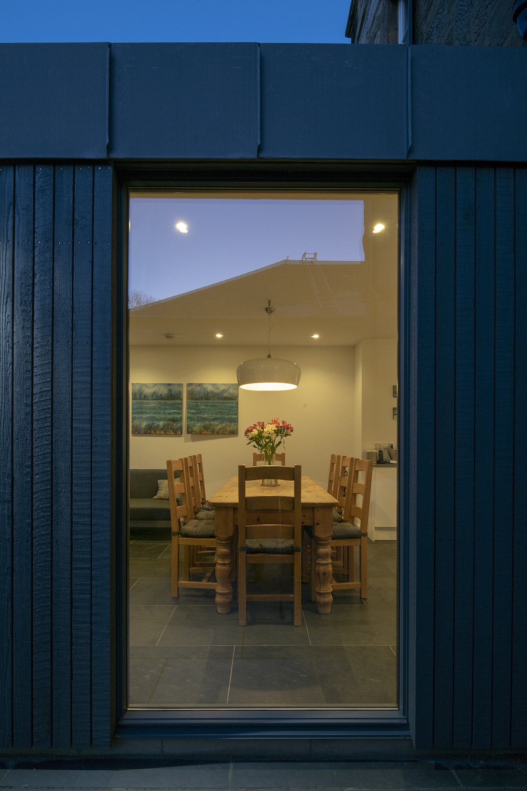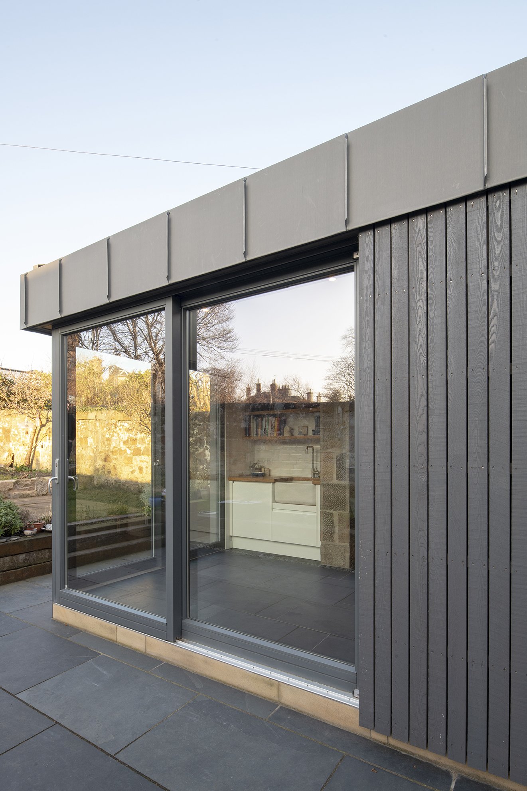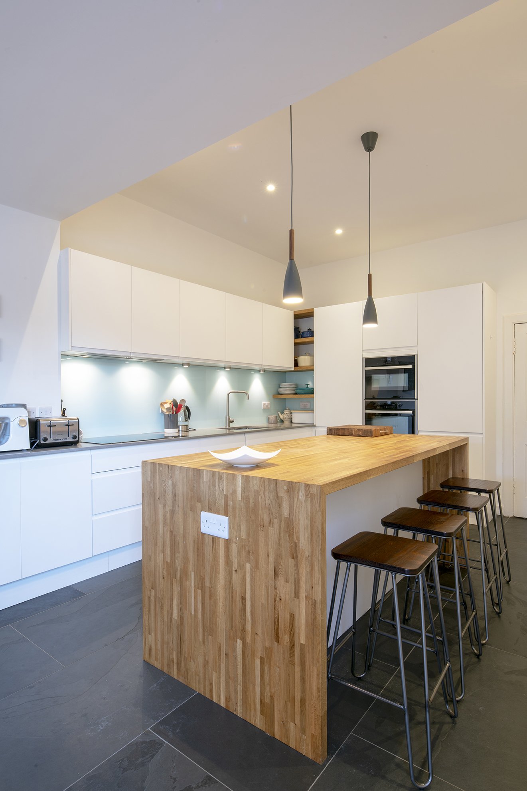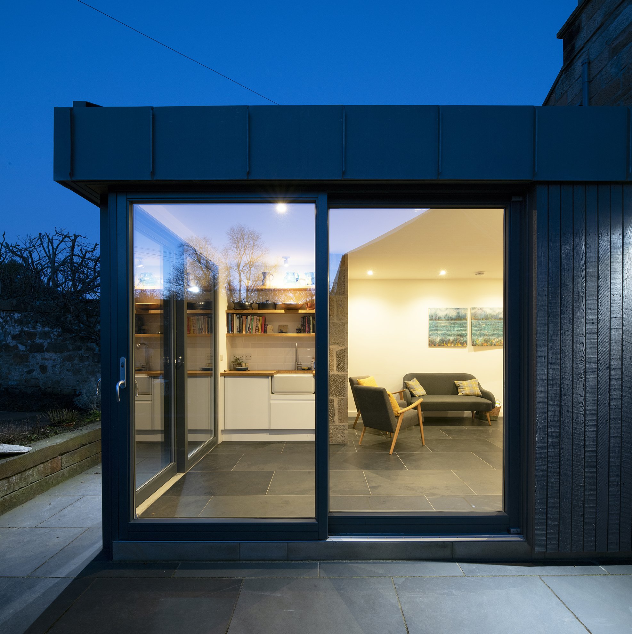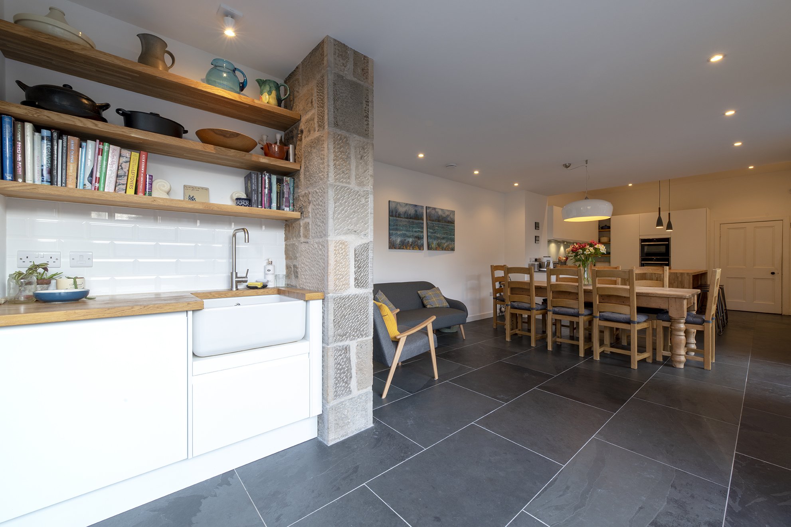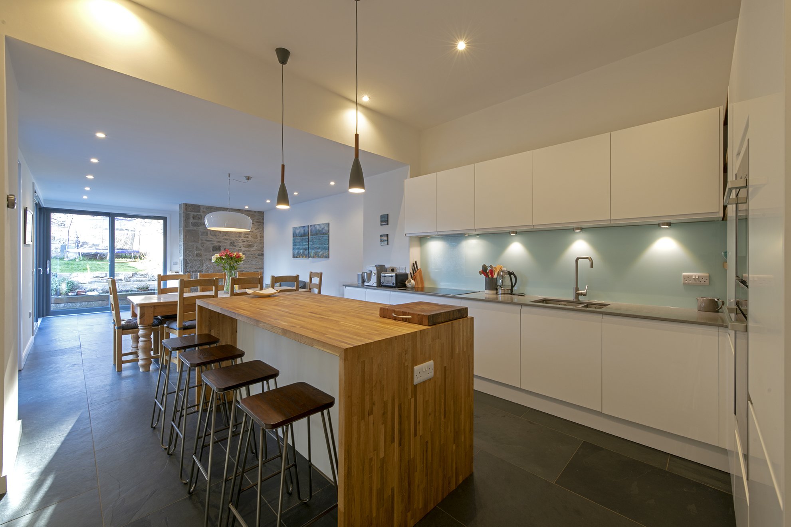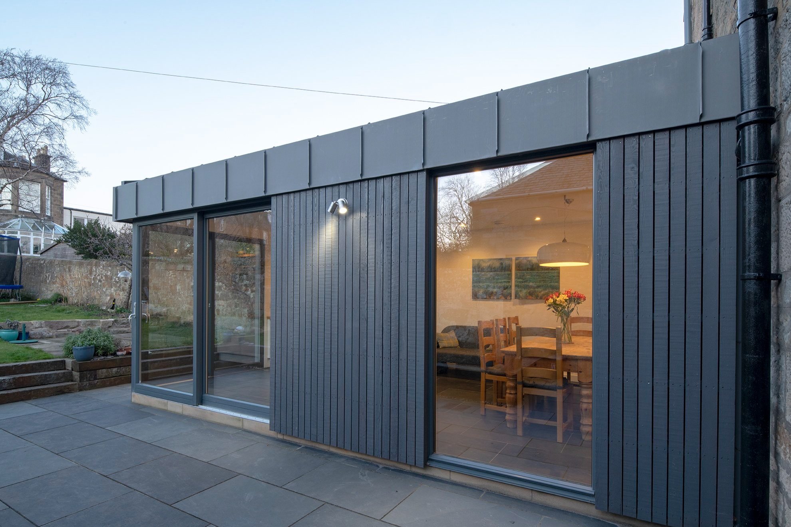Dalrymple Crescent
A silver-grey bolt-on extension for a Victorian villa
This rear extension provides a completely new way of living.
Brief
The client approached us to create this open-plan kitchen, living and dining space. The original Victorian villa didn’t have enough space to support their lifestyle and interests. They sought a to-die-for kitchen, a social dining room and an improved indoor/outdoor connection.
Execution
The rear extension is a beautiful shade of silver-grey. It's a subtle, natural look that blends beautifully with the surrounding environment and the Victorian villa’s original stonework. The slate-pitched roof merges onto the low-level zinc roof and Russwood cladding. In addition to NorDan’s sliding doors, we also appointed a fixed window.
We installed a water-fed underfloor heating system, and used the same slate floors inside and out (varying grades) in order to visually connect the indoor and outdoor living spaces. We dressed and treated the exposed stone wall concealing the utility area, and installed floating shelves above to house the client’s cookbooks and crockery. We installed the sleek and contemporary kitchen from Howdens. We wrapped oak around the island and fitted a silestone worktop. The kitchen benefits from glass splash backs, which further enhances the contemporary feel.
Testimonial
“James and the team were efficient and professional from the outset. The work undertaken was to the highest standard, completed on-schedule and within budget. We’re delighted with the new living space and would have no hesitation in recommending BANN to others.”

