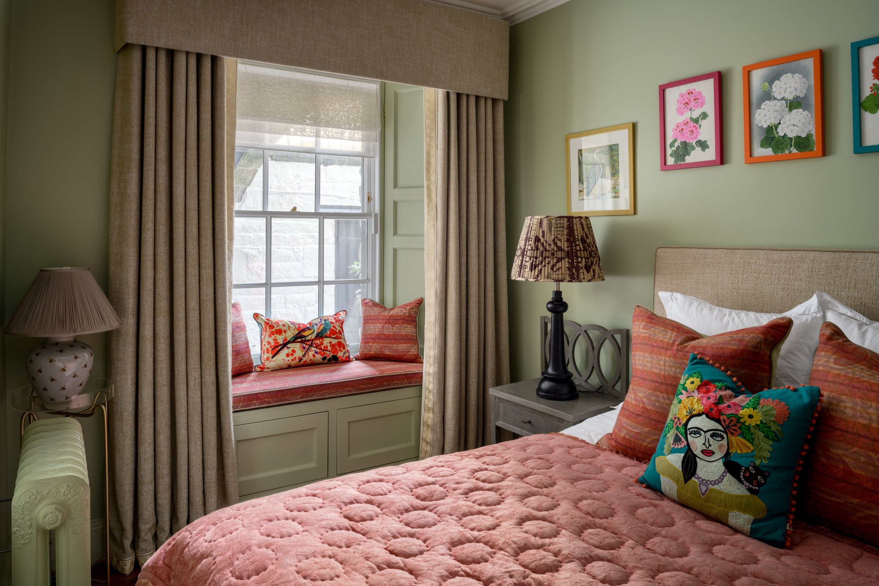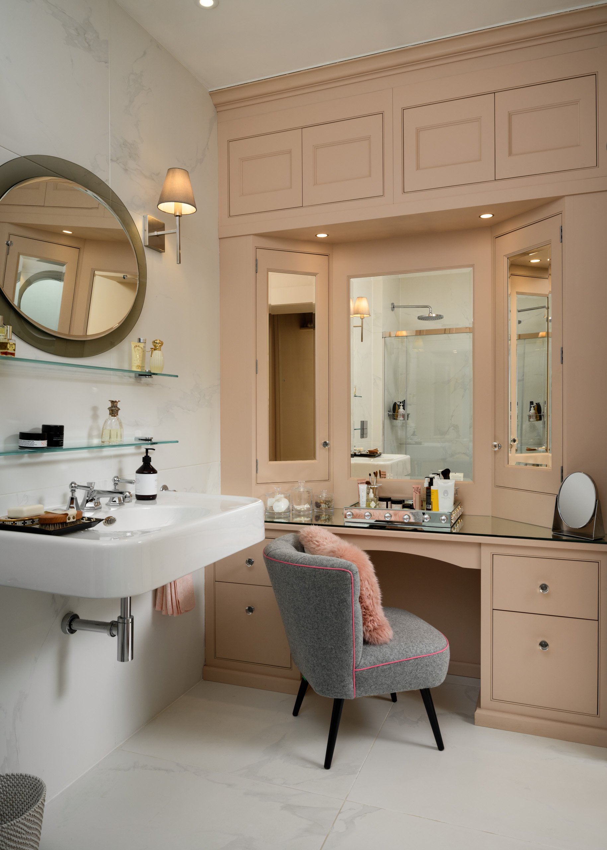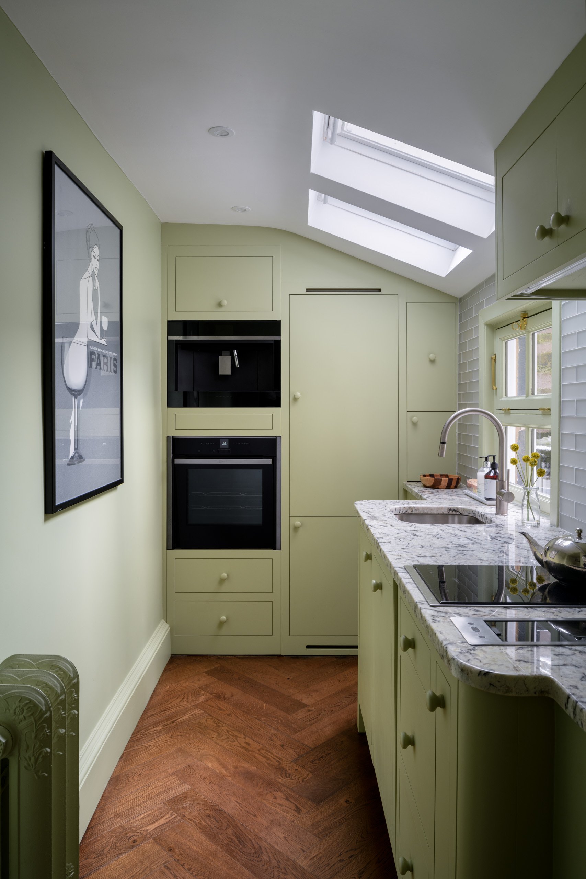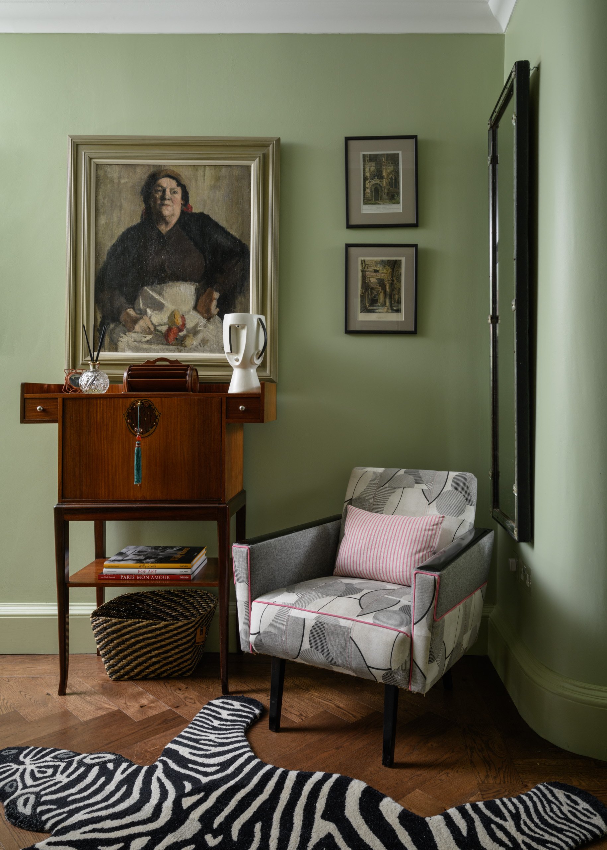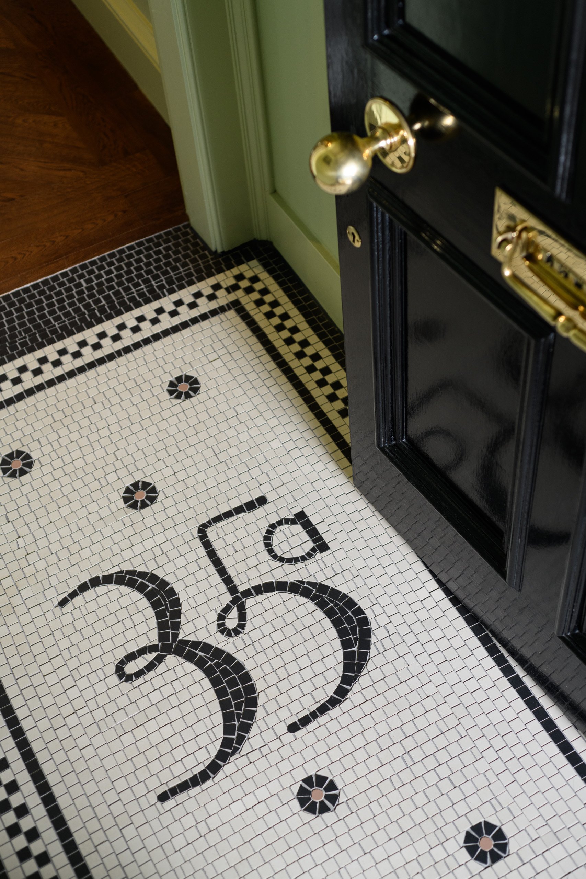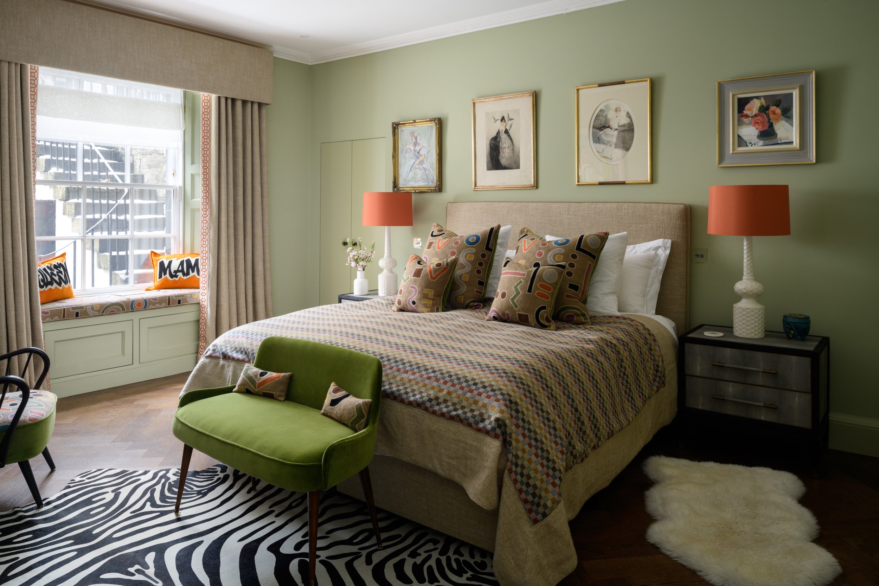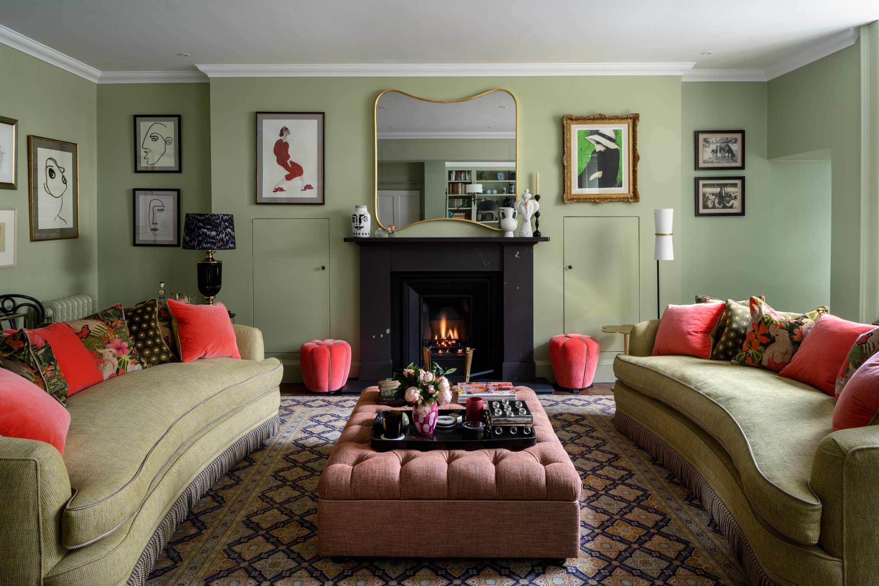New Town Apartment
A full refurbishment of a basement Georgian apartment
The clients’ love for French art, design and culture is reflected throughout this property. The cheerful, homely apartment is an ode to Farrow & Ball’s Cooking Apple Green.
Brief
The client approached us shortly after purchasing this dilapidated and unloved property. The brief was to turn it into a joyful, comfortable home that felt spacious and light—no easy feat given the nature of the site. The basement apartment is lit only at opposite ends; the original layout was a series of small, cramped rooms.
Execution
We delivered the client’s brief by completely stripping the apartment. We removed the once-lowered ceilings and re-routed the services in order to provide extra height throughout the apartment. We removed the original wall between the living room and kitchen, which involved the installation of a structural steel beam. In order to reinstate the property’s original features, we installed new cornicing, architraves and skirting boards throughout. This was a great challenge due to the property’s quirky curved corners. We made all of the doors to fit the existing openings ourselves because they’re not off-the-shelf sizes. We installed new sash-and-case windows and shutters and added window seats to various rooms.
The property benefitted from a full rewire and new lighting design (faceplates by Forbes & Lomax). We also installed a NEST heating system. This apartment boasts many unique features. The mirror above the fireplace in the living room is actually a TV. Designed by Overmantels, the TV can be watched through the mirror without detracting from an otherwise elegant living room. The bedroom’s en-suite is concealed within the fitted wardrobes.
The en-suite shower room was supplied by Victor Paris and installed by us. We specially commissioned Christopher Howard to create an entirely bespoke kitchen to fit the property’s unique measurements. The outshoot at the back of the property now houses the kitchen (previously the study). With new Velux windows, the space is now flooded with natural daylight.
Bespoke cabinetry by Christopher Howard exists throughout the apartment—from the floor-to-ceiling bookcase in the living room to the wardrobes in the bedroom and dresser in the en-suite. All cabinetry has been colour-matched with Farrow & Ball’s Cooking Apple Green and Wimborne White. We also set the radiators in these colours too.
We sourced the fireplace and gas fire from Holyrood Architectural Salvage, in order to find solutions that matched the property’s period. Natural oak parquet flooring was installed throughout the apartment. It was hand-stained to the clients’ exact specifications after numerous samples were exchanged to ensure the shade was perfect.
To finish, we installed new front and back doors to match the sash-and-case windows. We commissioned a local artist to create the vestibule tiles and the apartment number. Landscaping works were completed at the front and the rear, creating a lovely continuity between the indoor and outdoor spaces.
Due to the COVID-19 pandemic, this entire project was managed remotely. Though the client was overseas, they were actively involved in all stages of the build. We held various on-site video calls so that they could see the progress.
Testimonial
“James really held our hand throughout the entire project and it was an absolute delight to work with BANN. Nothing was too much trouble. When it all came together and the curtains were up, the lights were on and the fire was lit, I couldn’t stop smiling. I think I just about wept with joy.”

